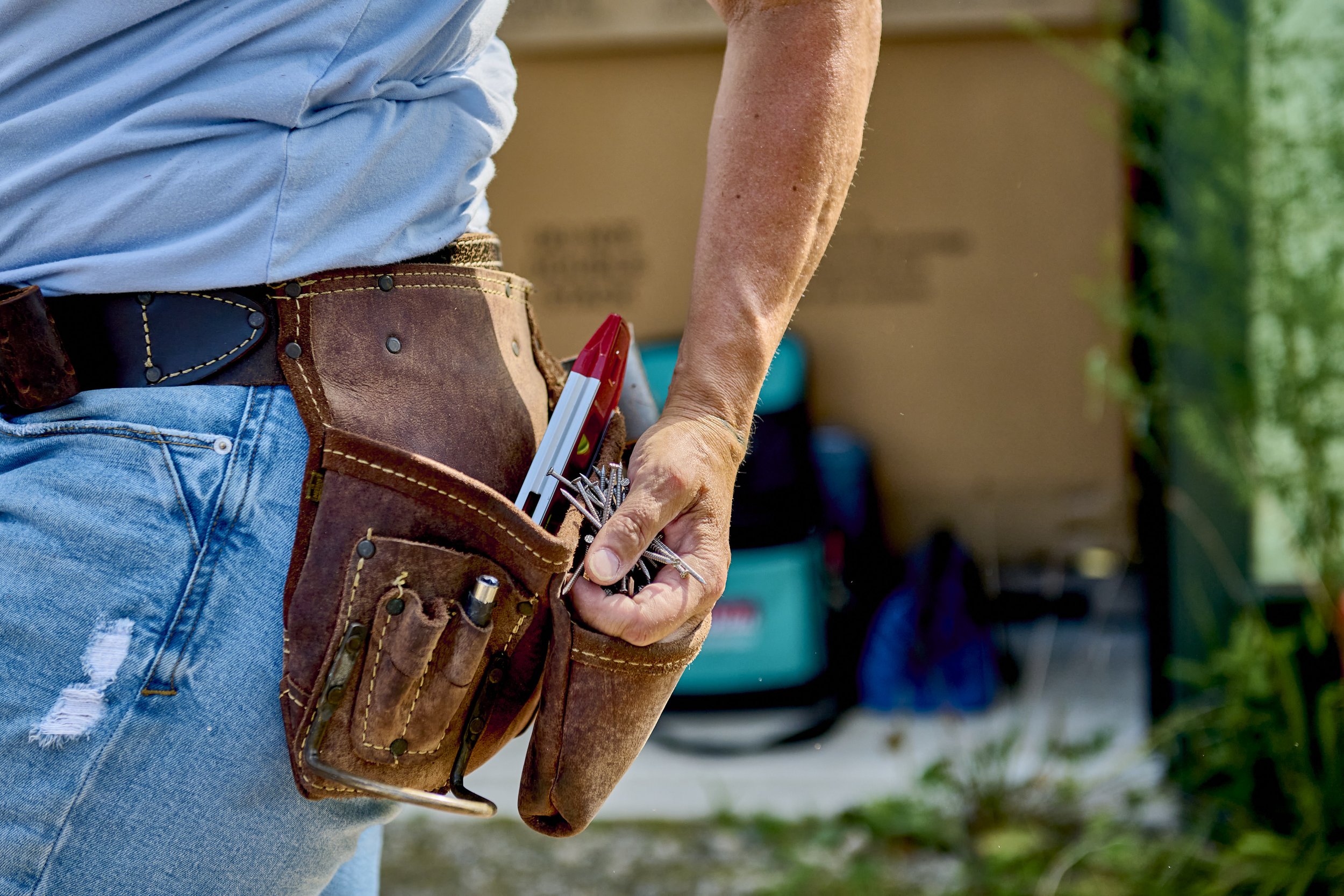
Design & Build Services
What We Do.
Learn more about the services we provide by clicking on the service buttons below.
How This Works
Finnish Sauna Design - Build Services
-
Discuss the following with the client:
Previous sauna experiences
Current space and goals (indoor / outdoor / water / recovery)
Design preferences
Desired wellness (or other) outcomes: what is the primary reason for sauna?
Identify key stakeholders and decision-makers.
-
Conduct feasibility studies and site analysis.
Develop initial design concepts and layouts.
Estimate preliminary costs and schedule.
-
Create detailed architectural and engineering plans.
Perform structural, mechanical, and electrical analysis.
Finalize material selection and specifications.
-
Develop a refined cost estimate based on detailed designs.
Align design with budget constraints and optimize for value engineering.
Obtain client approval for the final budget and design.
-
Submit plans for necessary permits and approvals.
Ensure compliance with zoning laws, building codes, and environmental regulations.
Address any required revisions or modifications.
-
Procure materials, equipment, and subcontractors.
Begin construction based on the approved design.
Conduct regular site inspections and quality control checks.
-
Monitor progress, schedule, and budget adherence.
Address design or construction issues in real-time.
Maintain open communication among stakeholders.
-
Conduct final quality checks and inspections.
Obtain occupancy permits and necessary certifications.
Deliver the completed project to the client.
-
Provide maintenance guidelines and warranties.
Address any post-construction concerns or defects.
Conduct a post-project evaluation for future improvements.
How This Works
Design - Build Services
-
Define project goals, budget, and timeline.
Identify key stakeholders and decision-makers.
-
Conduct feasibility studies and site analysis.
Develop initial design concepts and layouts.
Estimate preliminary costs and schedule.
-
Create detailed architectural and engineering plans.
Perform structural, mechanical, and electrical analysis.
Finalize material selection and specifications.
-
Develop a refined cost estimate based on detailed designs.
Align design with budget constraints and optimize for value engineering.
Obtain client approval for the final budget and design.
-
Submit plans for necessary permits and approvals.
Ensure compliance with zoning laws, building codes, and environmental regulations.
Address any required revisions or modifications.
-
Procure materials, equipment, and subcontractors.
Begin construction based on the approved design.
Conduct regular site inspections and quality control checks.
-
Monitor progress, schedule, and budget adherence.
Address design or construction issues in real-time.
Maintain open communication among stakeholders.
-
Conduct final quality checks and inspections.
Obtain occupancy permits and necessary certifications.
Deliver the completed project to the client.
-
Provide maintenance guidelines and warranties.
Address any post-construction concerns or defects.
Conduct a post-project evaluation for future improvements.
How This Works
Design Services
-
(Up to 1 Hour)
Free (virtual or in-person within 10 miles), outside that range? Please call.
A fee may be assessed for any additional consultations.
-
Basic Concept Sketches
Advanced Concept
Renderings
3D CAD Modeling
-
Reproduction (Objects)
Technical (Highly Detailed)
Architectural (BIM)
Production-Ready CAD Files
-
Low-Fidelity Prototypes (Foam/3D Print)
High-Fidelity Prototypes (Functional)
-
Please call to see if we can help you with your project.
How This Works
Furniture Design Services
-
(Up to 1 Hour)
Free (virtual or in-person within 10 miles), outside that range? Please call.
$50/hr. for each additional consultation.
-
Design phases are designated by size: Single Piece, Small Collection (2-5 pieces), and Large Collection (6+ pieces). Pricing for design creation is based on complexity and estimated time for completion.
In the Conceptual Design phase, rough ideas are refined to an agreed-upon concept. These drawings are not construction-ready but show an object with some defining detail.
-
During the Detailed Design phase, construction plans or technical drawings are developed, and materials are selected. This stage includes the selection of special hardware, finishes, and any other unique attributes of the piece/collection.
-
This will vary from project to project. Inquire and tell us about your project here.
-
The cost of Revisions & Modifications will be explained in the Scope of Work and may be included as part of the job.
-
Oversight and quality control will greatly depend on the scope of the project. Inquire here to learn more.
-
Inquire here to learn more.
-
3D Renderings
Custom Branding & Logo Engraving
Consultation for Manufacturing Partnerships: Custom Pricing


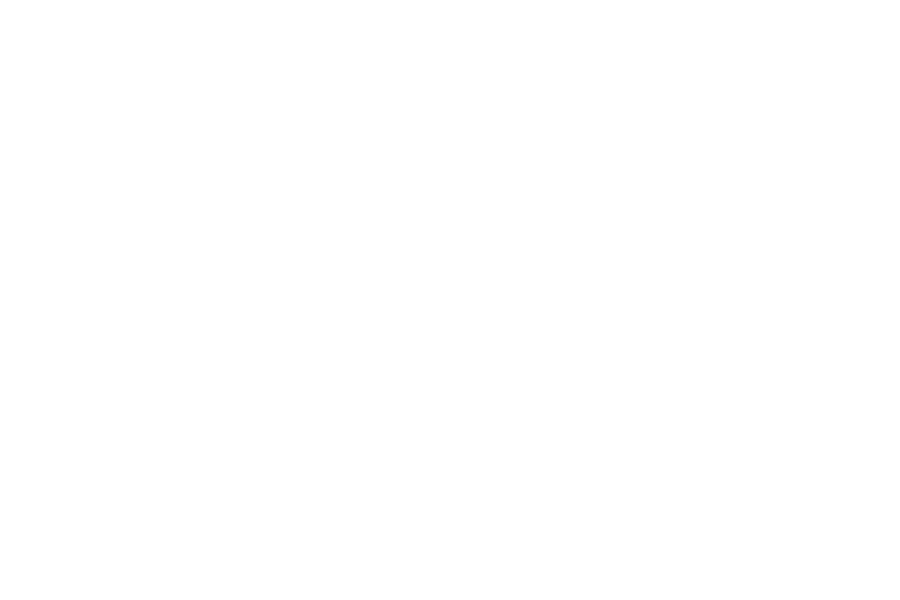
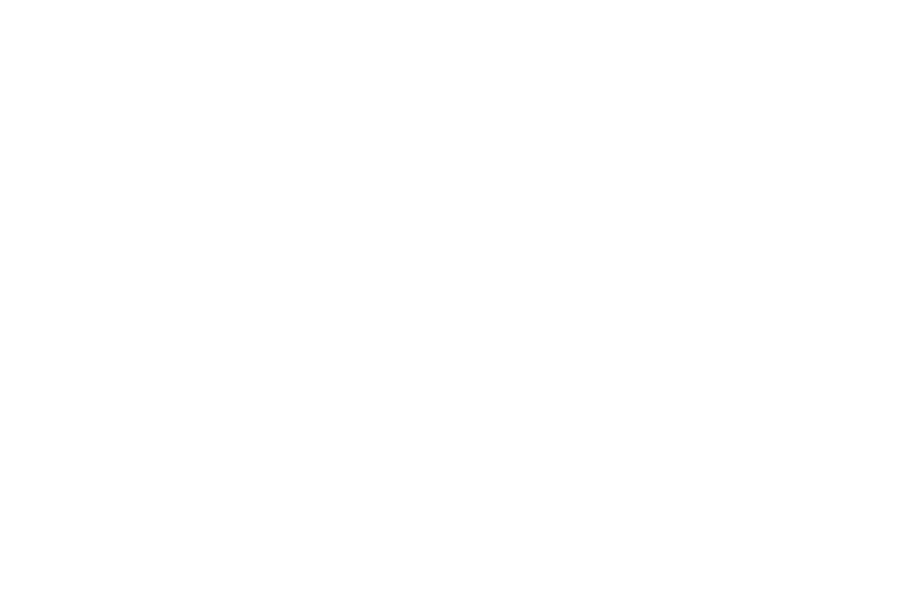

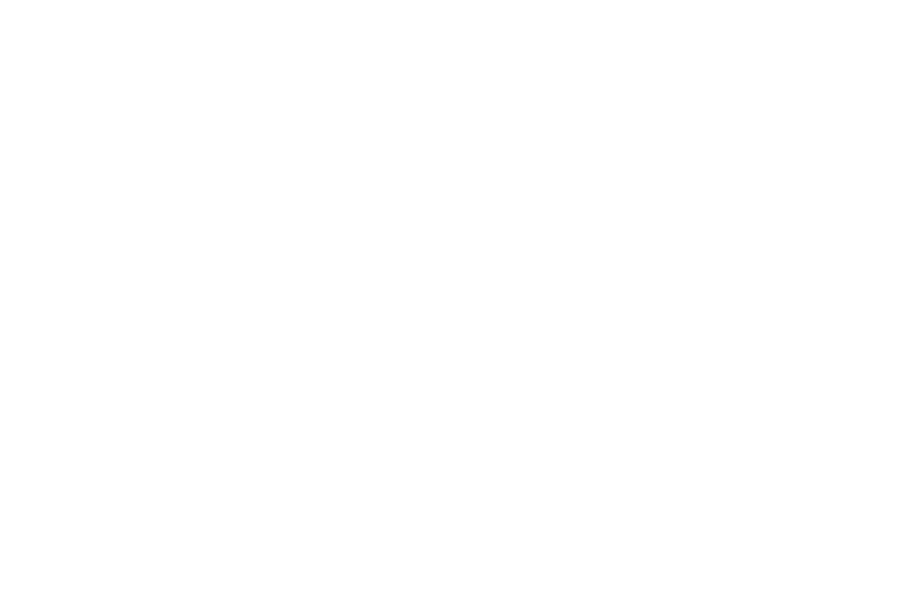









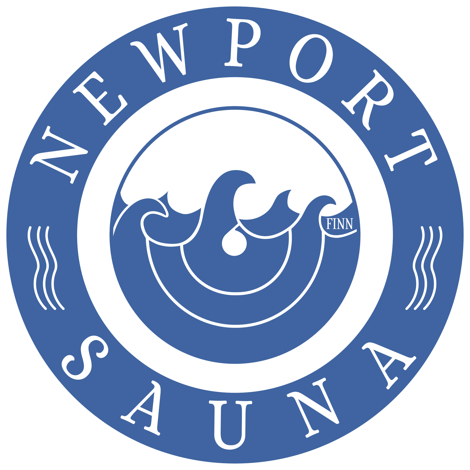


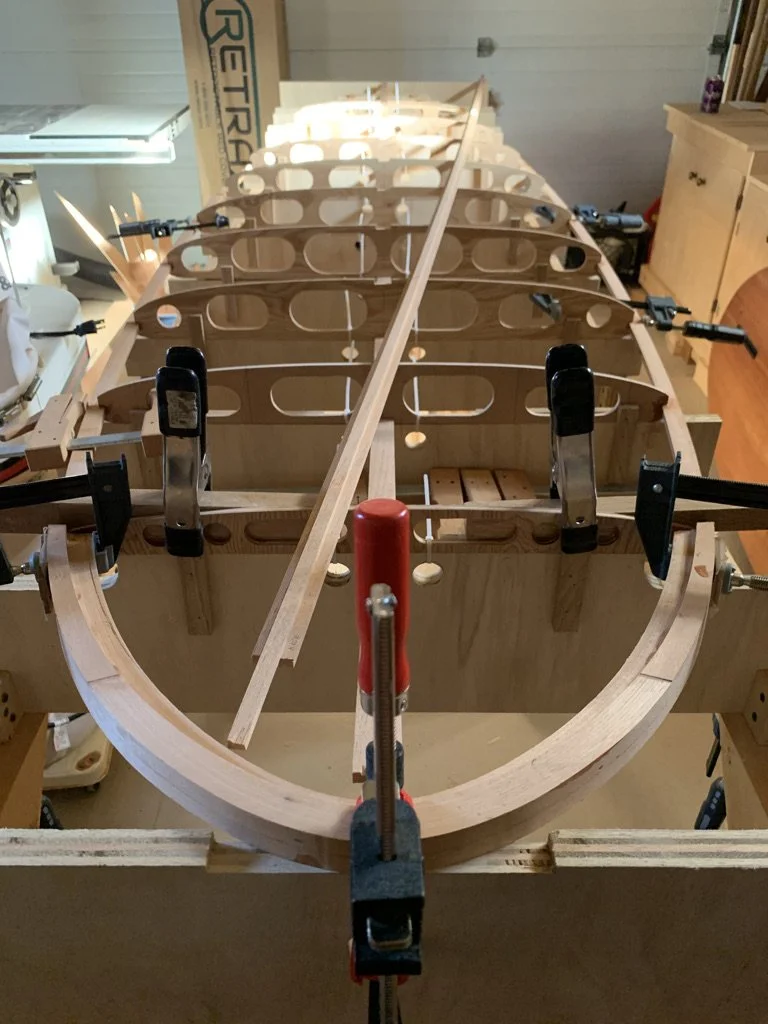
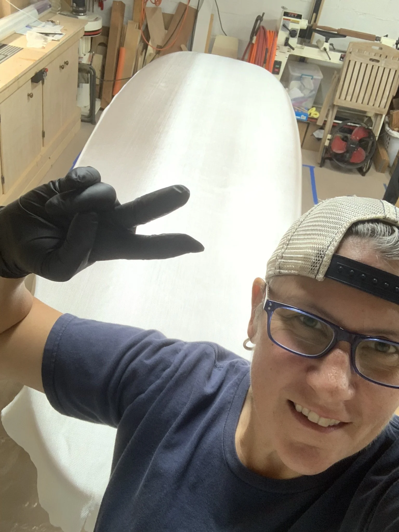
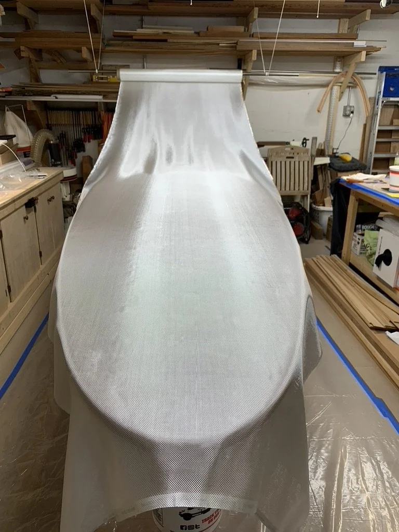
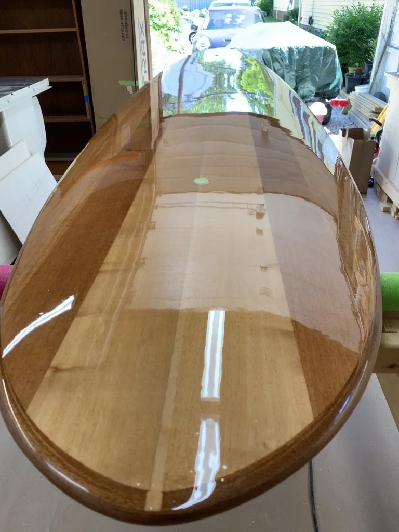
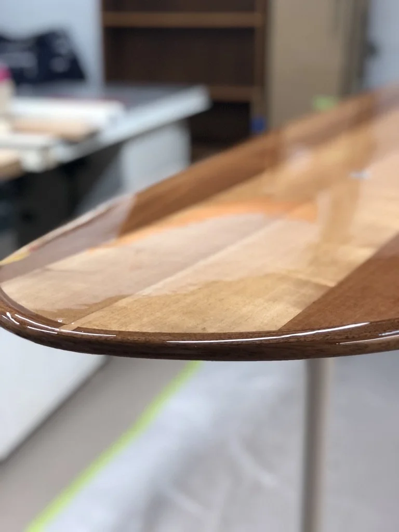
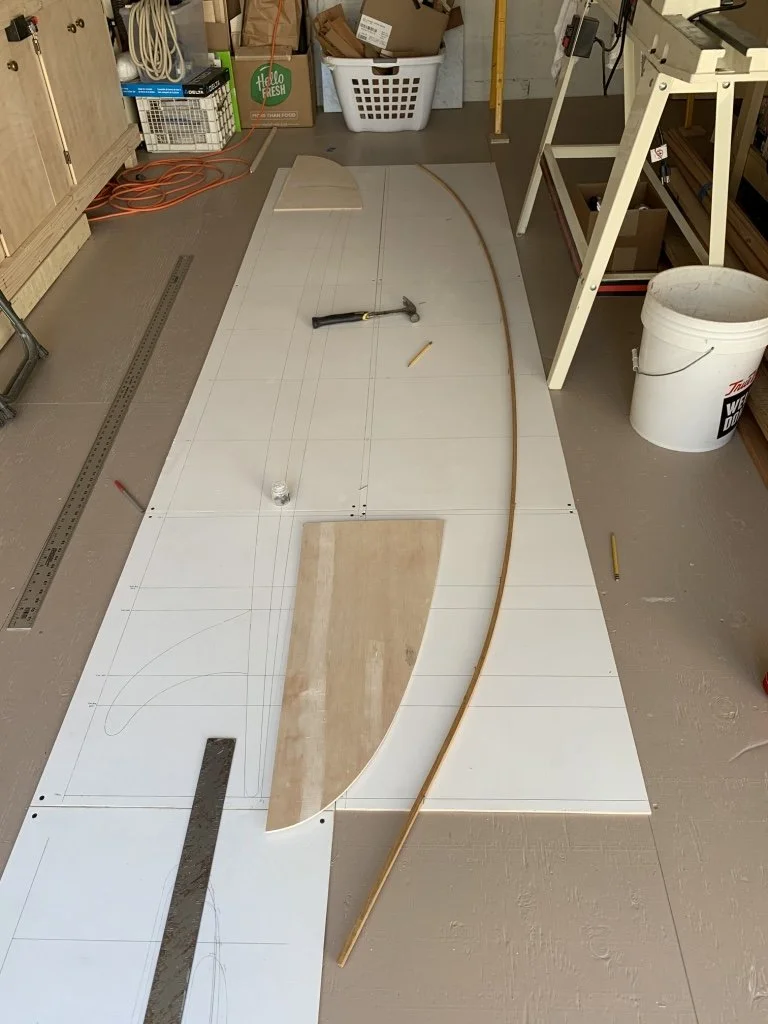
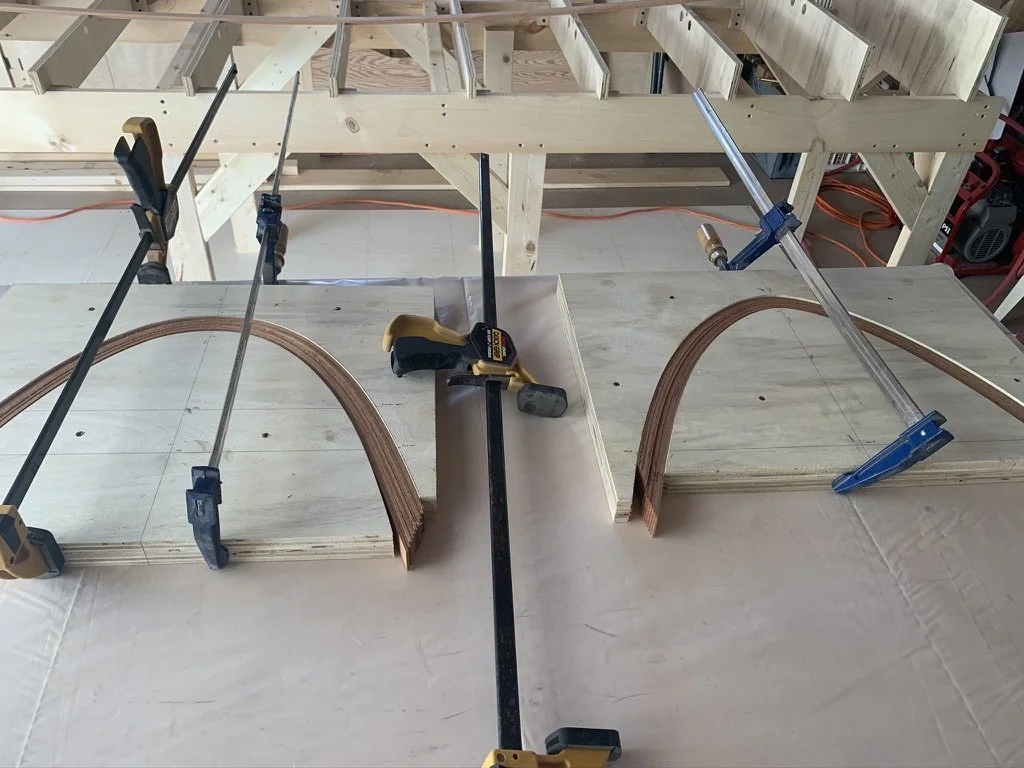
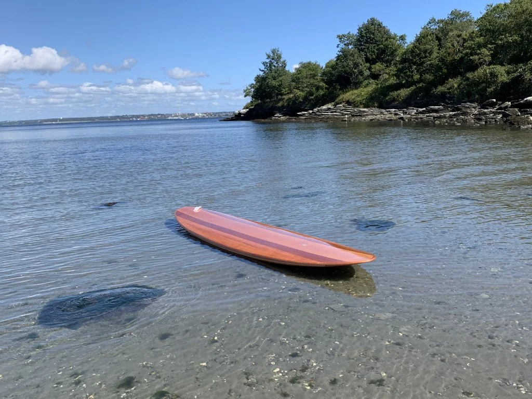
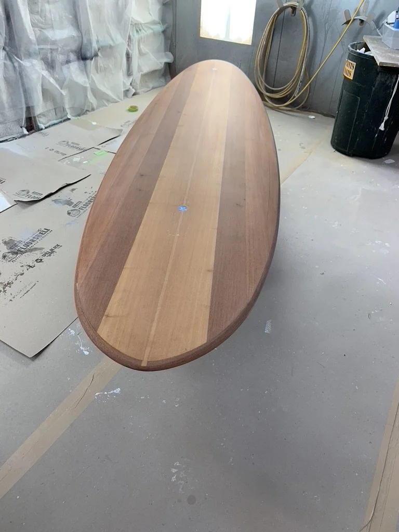
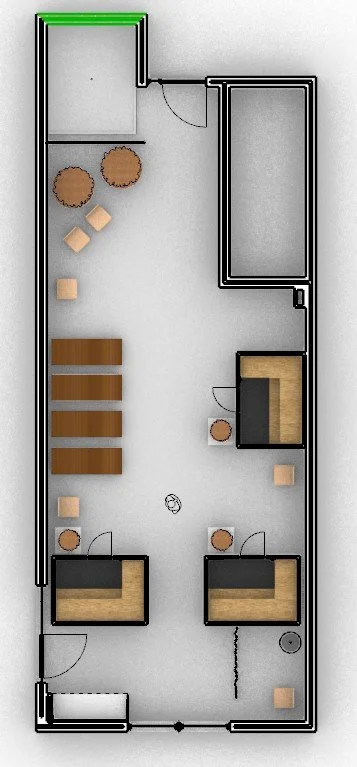








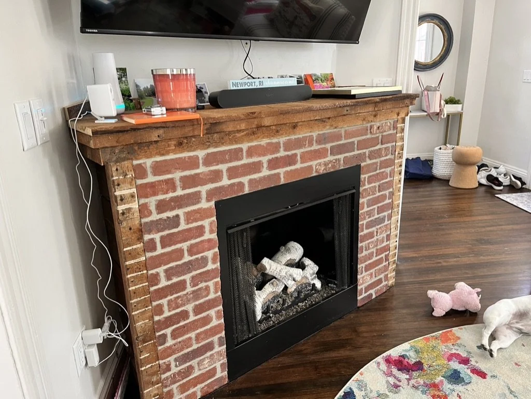
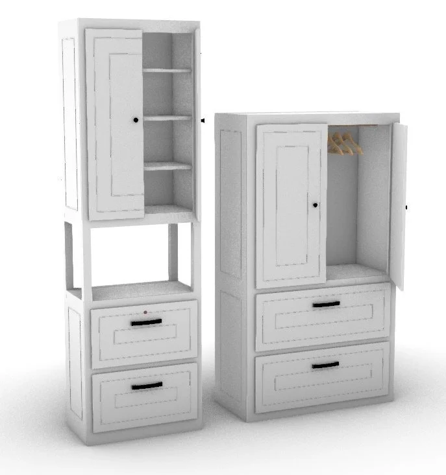
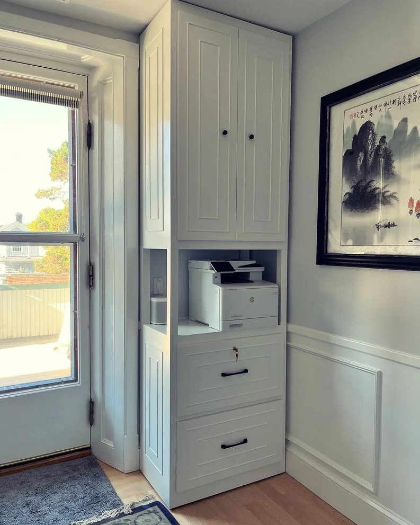
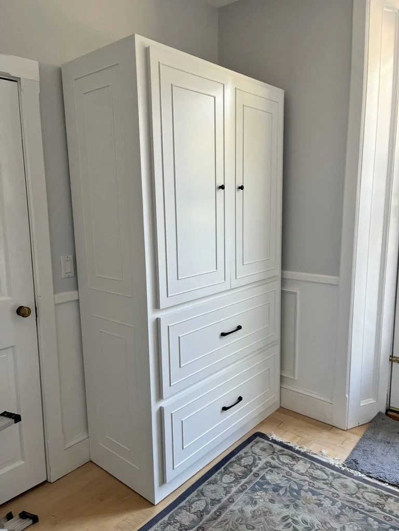
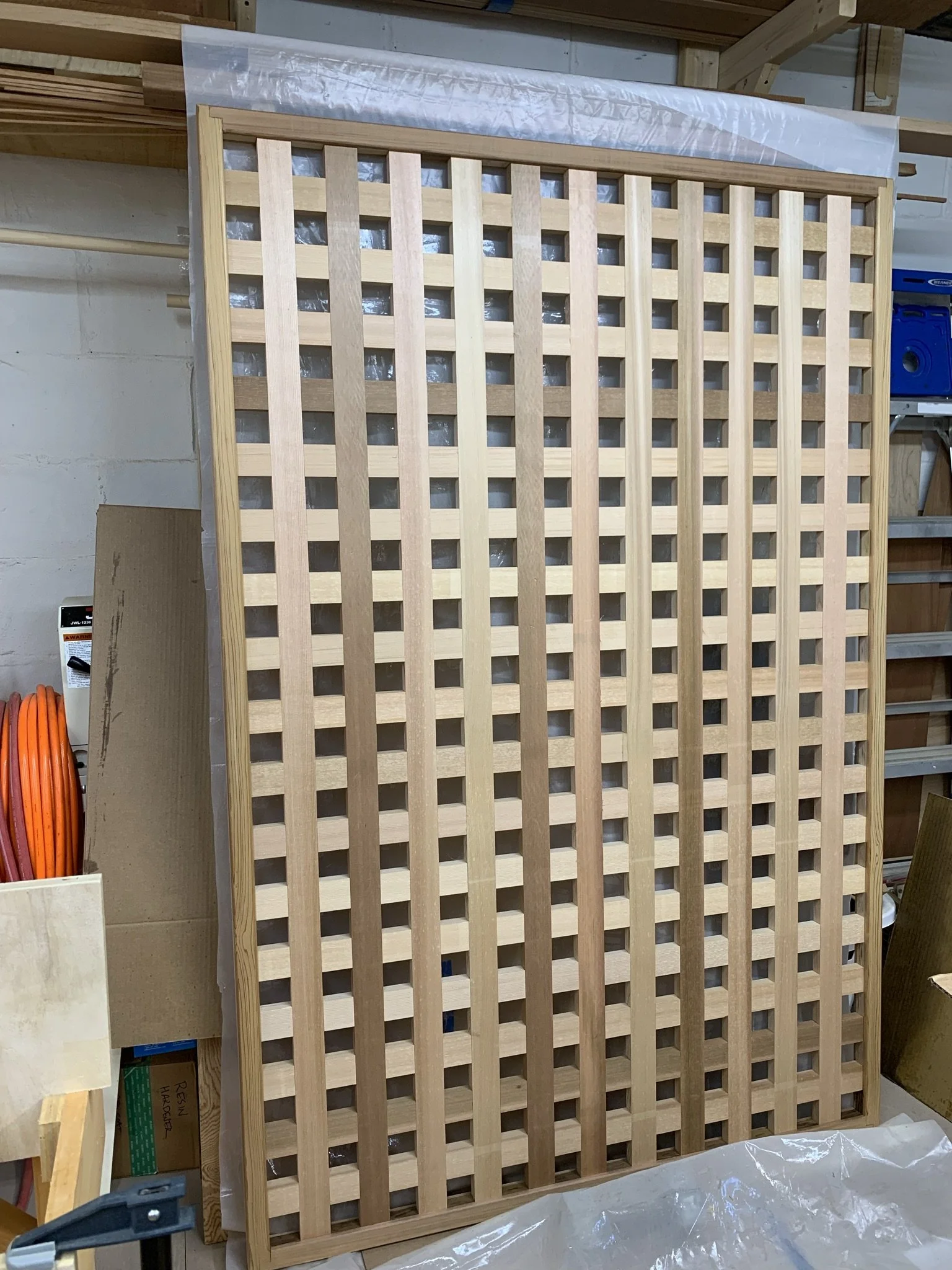
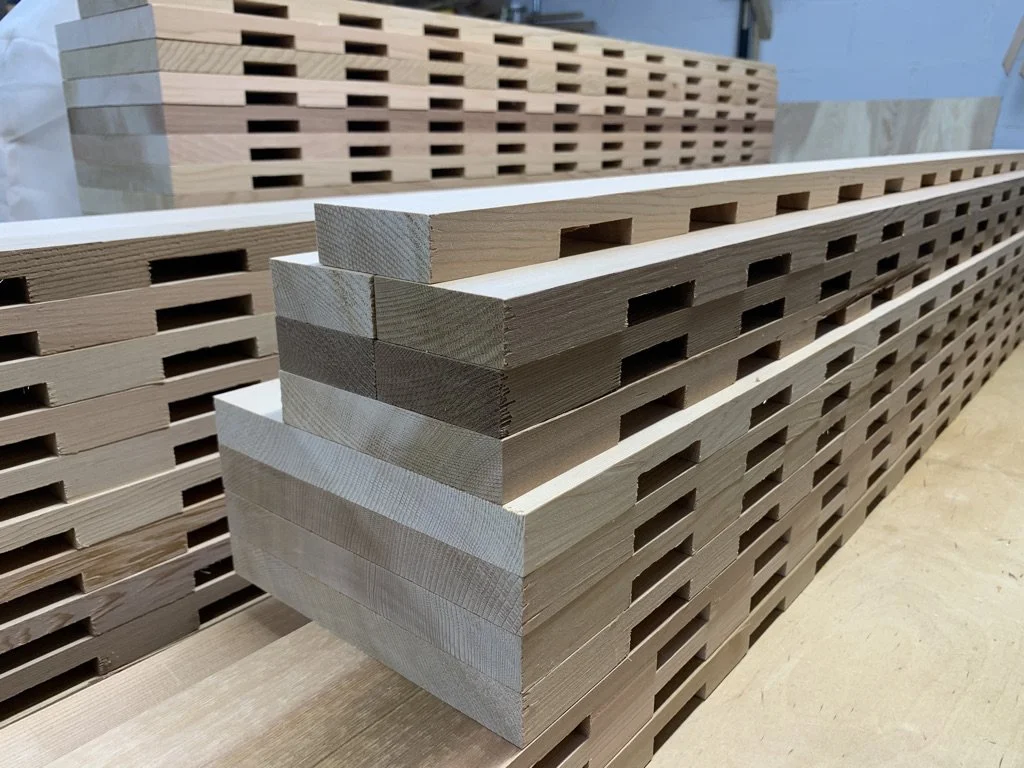
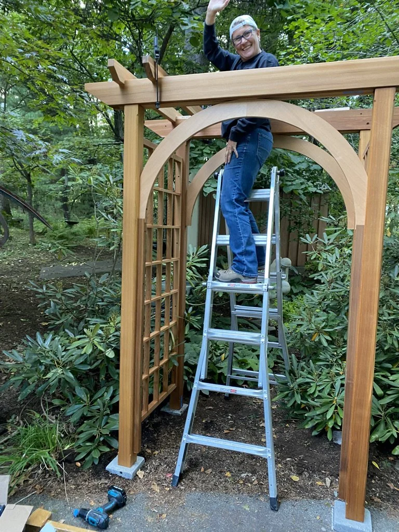
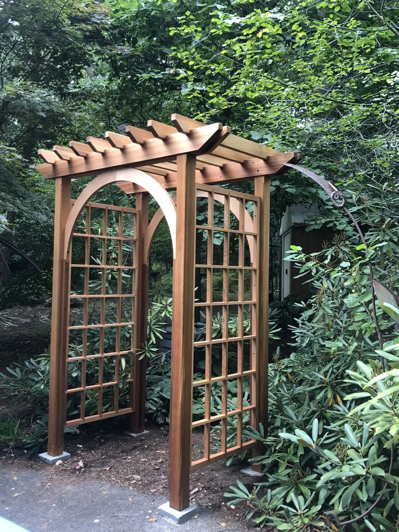
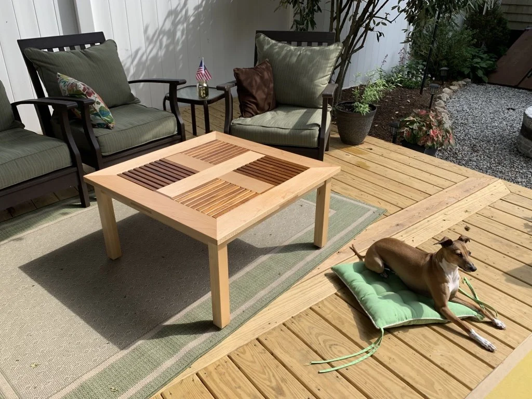
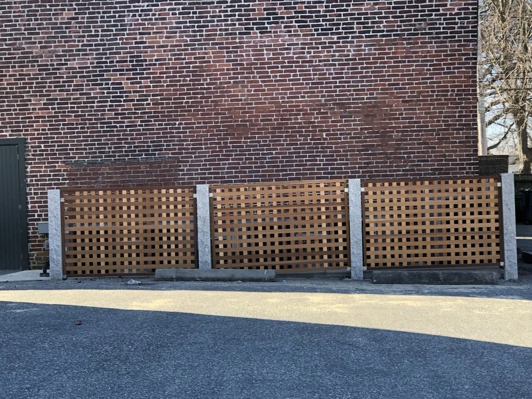
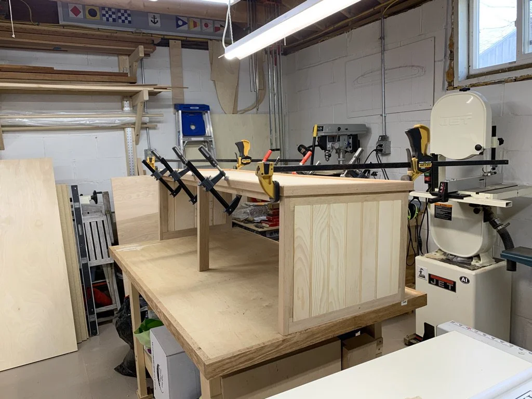
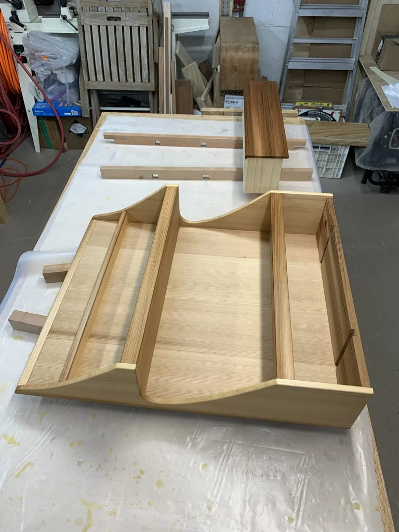
# F I N N W O O D W O R K I N G
# F I N N W O O D W O R K I N G
↑ Back To Top